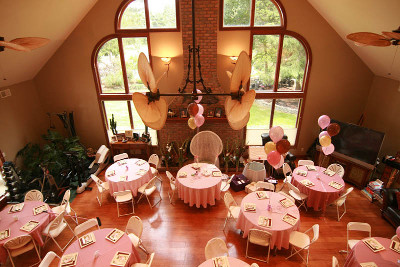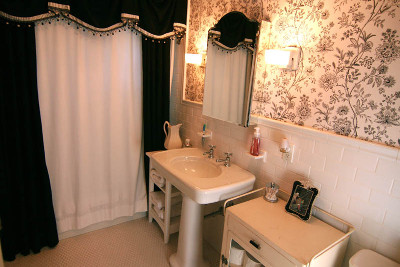A Historic Home Gets an Open Floor Plan
The client loves to spend time in her kitchen and with her children so an open floor plan was called for. Creating the huge chimney gave the range a built in home and the family room a cozy fireplace and made it the focal point for both the new kitchen and the new family room. Placing the refrigerator and freezer into the wall freed up extra space making it easy to move between the rooms. Banquette seating in the kitchen serves the family well for both meals and homework.























