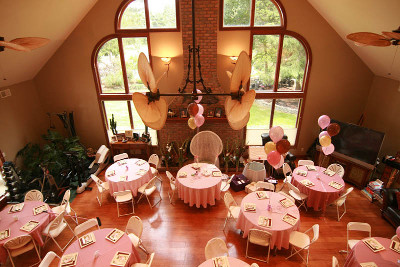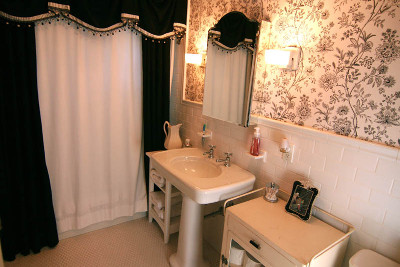Tight & Difficult Space Planning
This house presented one of the tightest space design challenges Maureen had ever faced. The family desperately need a bathroom on the first floor, but there was simply no room. By taking a little space from the kitchen, which was also being made over, and utilizing the space from under the existing staircase, Maureen was able to fit a two piece powder room where it was sorely needed. Every inch counted and even the smallest part of every inch was utilized.





















