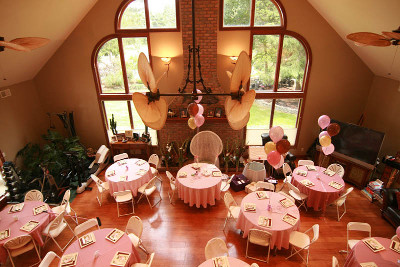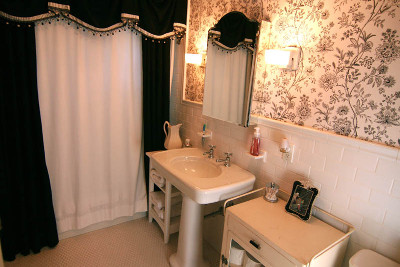Home Elevations
If you need to raise your home to comply with FEMA regulations and need to see how it can look with Conceptual Ideas & Drawings which may include a new flight of stairs with landings, a walkway and perhaps a new driveway….Our Team of Specialized Designers can help.
If you need a new Landscape Design with Plant Material suitable for property near the Great South Bay….Our Team of Specialized Designers can help.
Below is an example of a house that was re-designed in 1998 to comply with FEMA requirements at that time.
Originally this was a small summer home bungalow on a canal, close to the Great South Bay in Amityville. This newly renovated home survived Hurricane Sandy with minimal damage in comparison to other people on the block because the existing portion of the house was cradled and lifted to accommodate New Helical Piles (see Newsday article regarding Helical Pilings by Hughes Brothers General Contracting, Inc.) to meet FEMA’s requirements. The new extension on the left portion of the house also sits on Helical Piles and is about 18″ higher than the existing house. This allowed the water surge from Hurricane Sandy to run under the house instead of inside the house. The new extension had NO damage at all.
A new second story was designed to sit on top of the old and the new. It was designed to fit in with the existing Amityville Beach Community and looks like it has been there for many years. The Landscaping is designed to hide the Pilings and the SonoTubes that were used for the foundation. The plants were chosen carefully. They had to survive the sandy soil, the winds, the salt air and frequent tide surges.



























